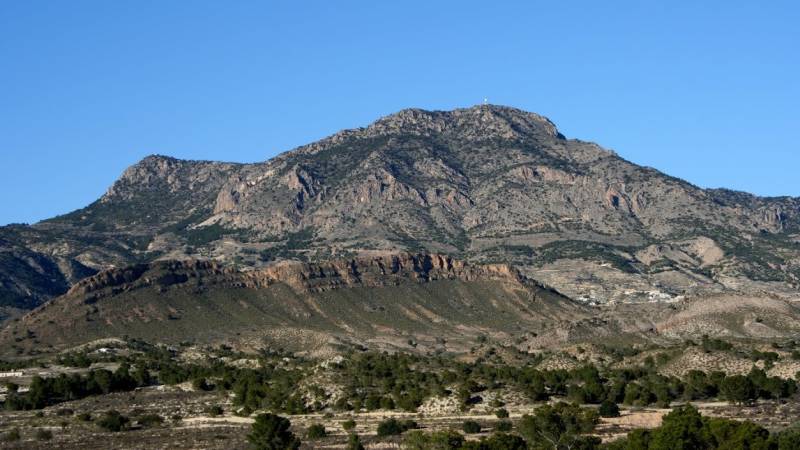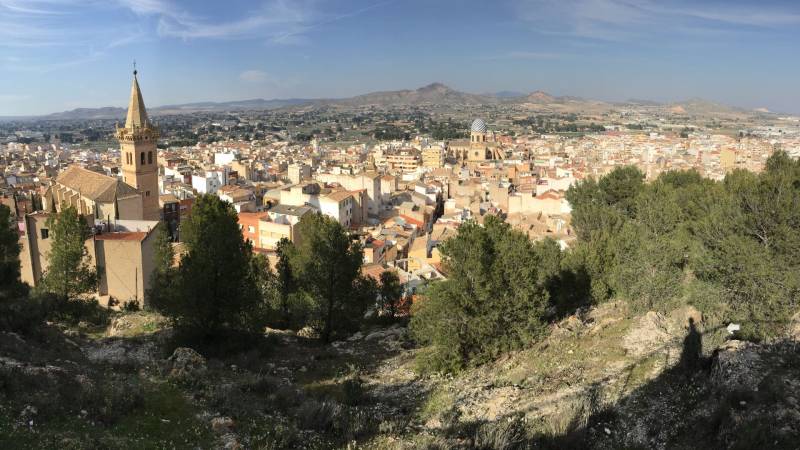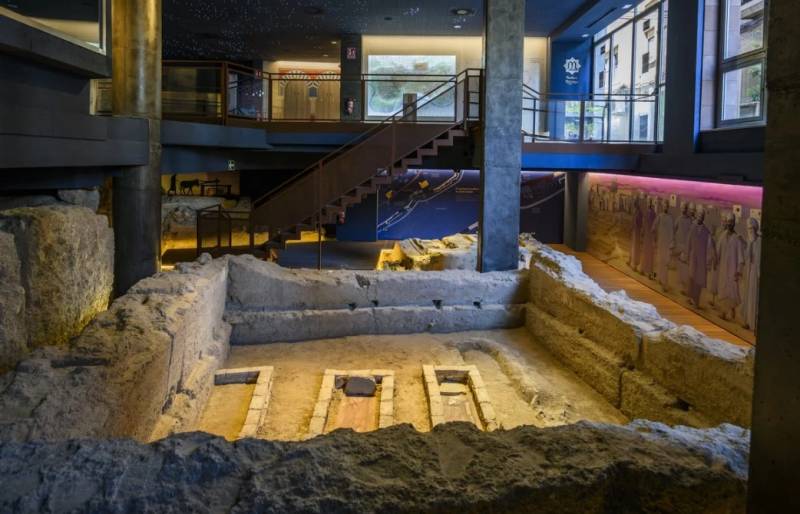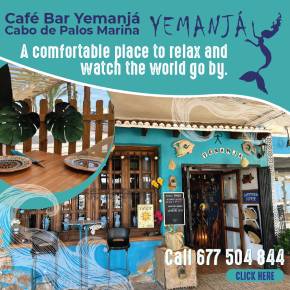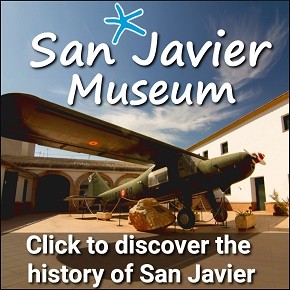
To be listed on the haciendadelalamo TODAY MAP please call +34 968 018 268.
The Cerro del Molinete archaeological park in Cartagena, containing the Roman Forum district
The District of the Roman Forum, the Molinete
El Barrio del Foro Romano
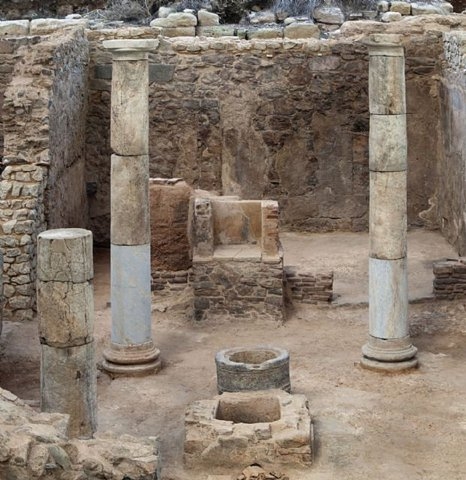 Much of Roman Cartagena lies buried beneath the modern city, but archaeologists have a very clear idea of the layout of the Roman city and the elements it would have contained.
Much of Roman Cartagena lies buried beneath the modern city, but archaeologists have a very clear idea of the layout of the Roman city and the elements it would have contained.
Areas where open excavation can take place are limited, the Molinete Hill being an exception.
The main part of the hill has been converted into a large, open air archaeological park, with public walkways and shaded areas constructed to open up the top part of the site to the general public, whilst excavations undertaken during 2008 and 2009 focused on the southern face of the Molinete Hill, ( arx hasdrubalis) revealing an entire block of Roman Cartagena.
This section of Cartagena is still being excavated and there are large areas alongside this district which will be 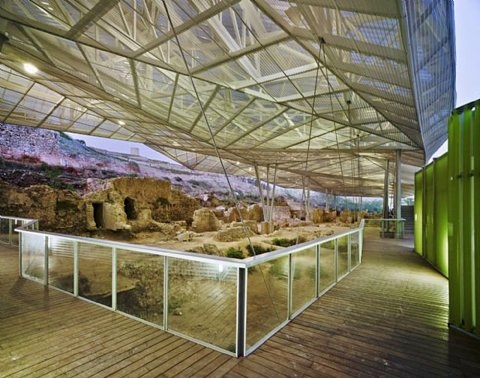 incorporated into this archaeological park as work continues, offering a rare chance for visitors to actually see the archaeologists at work. In total around 4,000 metres of land will be fully excavated and an additional museum area constructed to house a static display about this section of the city.
incorporated into this archaeological park as work continues, offering a rare chance for visitors to actually see the archaeologists at work. In total around 4,000 metres of land will be fully excavated and an additional museum area constructed to house a static display about this section of the city.
Although Cartagena was occupied by the Romans in 209BC (see History of Cartagena) it didn´t become a Roman Colony until 54BC. This granting of status to the City dynamised a period of urban renovation and expansion, with the creation of a new road network, and the construction of important buildings of status, 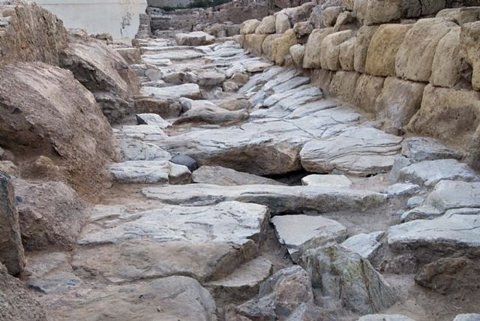 including the forum buildings, more information about which can be found in the Augusteum, and the Roman Theatre.
including the forum buildings, more information about which can be found in the Augusteum, and the Roman Theatre.
The remains found at the Molinete complex were part of this process, the improved city layout comprising blocks of buildings, which contained a mixture of both public and private buildings, very much along the lines of other Roman urban constructions, in which residential accommodation jostled cheek to cheek with public buildings and privately owned businesses. The Roman forum in Rome itself being the ultimate example, as high rise apartment blocks nestle up against the imposing buildings which make up the forum complex.
The Molinete complex is part of the district of the Roman forum, this excavation comprising two semi-public buildings: a thermal spa complex dating from the 1st century AD and a building used for the celebration of 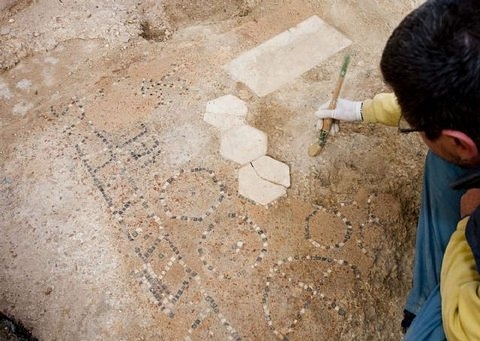 religious banquets, the edificio del atrio, or atrium building, dating from the 1st century BC.
religious banquets, the edificio del atrio, or atrium building, dating from the 1st century BC.
Two features found within the remains stand out due to their good level of preservation: the pictoric cycles which decorated the banqueting halls of the atrium building and the floor of opus spicatum, a floor laid in the atrium building and the peristyle of the thermal baths using a herringbone design.
Walls of up to four metres in height can also be seen, along with several columns from the atrium building and peristyle of the baths which have been reconstructed using the original materials.
Thermal baths and peristyle
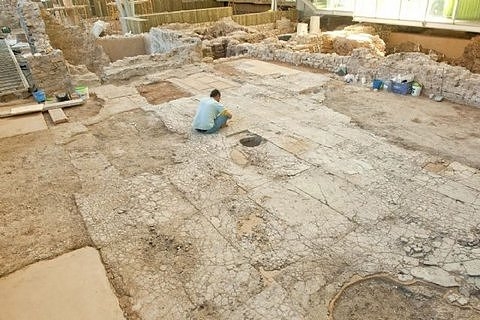 In an era when most inhabitants of this city would have lived in homes without running water and sanitary facilities, public or semi-public baths provided washing facilities as well as being a place of social interaction and meetings.This thermal baths complex, built in the 1st century AD, comprises a characteristic succession of spaces: the frigidarium or cold room, also used as a changing room (apodyterium) which still has its original marble floor; the tepidaria or warm rooms, in which the heating system can still be seen; the sauna; and caldarium or hot room, which is located beneath modern day Calle Honda and the ovens which are located in the Decumano, just across the road from the complex and visible from street level.
In an era when most inhabitants of this city would have lived in homes without running water and sanitary facilities, public or semi-public baths provided washing facilities as well as being a place of social interaction and meetings.This thermal baths complex, built in the 1st century AD, comprises a characteristic succession of spaces: the frigidarium or cold room, also used as a changing room (apodyterium) which still has its original marble floor; the tepidaria or warm rooms, in which the heating system can still be seen; the sauna; and caldarium or hot room, which is located beneath modern day Calle Honda and the ovens which are located in the Decumano, just across the road from the complex and visible from street level.
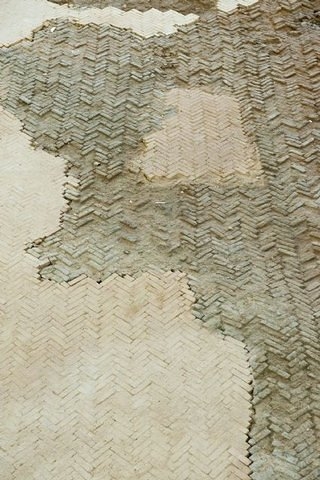 Typically, the entrance to this type of structure was via a colonnaded peristyle courtyard, which was a central courtyard surrounded by a covered walkway with columned supports. This lead into the various rooms of the complex, as well as being a place of social interaction, in which those who were part of the corporation which owned the property could mingle, meet and conduct business.
Typically, the entrance to this type of structure was via a colonnaded peristyle courtyard, which was a central courtyard surrounded by a covered walkway with columned supports. This lead into the various rooms of the complex, as well as being a place of social interaction, in which those who were part of the corporation which owned the property could mingle, meet and conduct business.
This section of the site stands out for the state of preservation of its flooring, which is laid with bricks in a herringbone design, a popular style of the paving known as opus spicatum
Many interesting finds were discovered in this area, including a marble cornucopia, or horn of plenty, which would have been part of a larger sculptural piece.
The Atrium building
The atrium building was built at the end of the 1st century BC and could also have been part of the semi-public corporation.
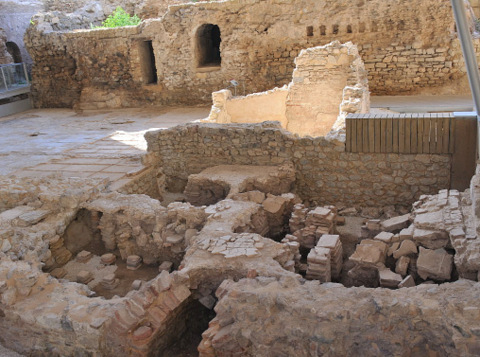 It is believed to have been used as a place in which ritual banquets were celebrated in honour of gods such as Isis or Serapis, both of eastern origin, activities of worship taking place in an adjoining sanctuary.
It is believed to have been used as a place in which ritual banquets were celebrated in honour of gods such as Isis or Serapis, both of eastern origin, activities of worship taking place in an adjoining sanctuary.
The building was organised around a courtyard or atrium with four columns, from which four rooms used for banquets were accessed (triclinia). Service and hostelry installations completed the complex. The pictoric decorations and the imposing height of the walls, which are more than 4 metres in height are its most impressive features.
OPENING HOURS
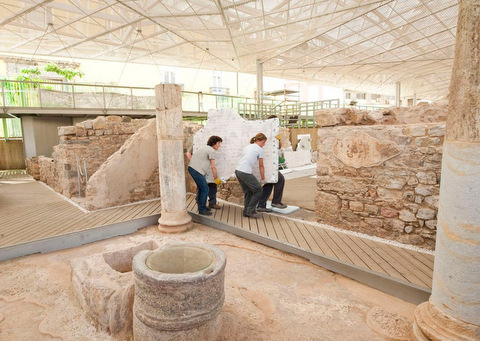 High season - From the 1st of July to the 15th of September
High season - From the 1st of July to the 15th of September
Monday to Friday: 10:00 to 20:00 ( 10am to 8pm)
Mid Season -
- From the 31st of March to the 30th of June:
Tuesday to Sunday:10am to 7pm
- During Easter week :
- Monday to Sunday 10am to 7pm
- From the 16th September to the 4th of November:
Tuesday to Sunday: 10am to 7pm
(open Mondays during September and on festival days)
Low Season - from the 5th of November to the 30th of March
Tuesday to Sunday:10am to 5.30pm ( open on Bank Holiday Mondays))
ENTRY FEES
Individual 5€
Reduced 4€
Free entry for children aged 3 and below.
For more places to visit in Cartagena, Click What to visit in Cartagena.











