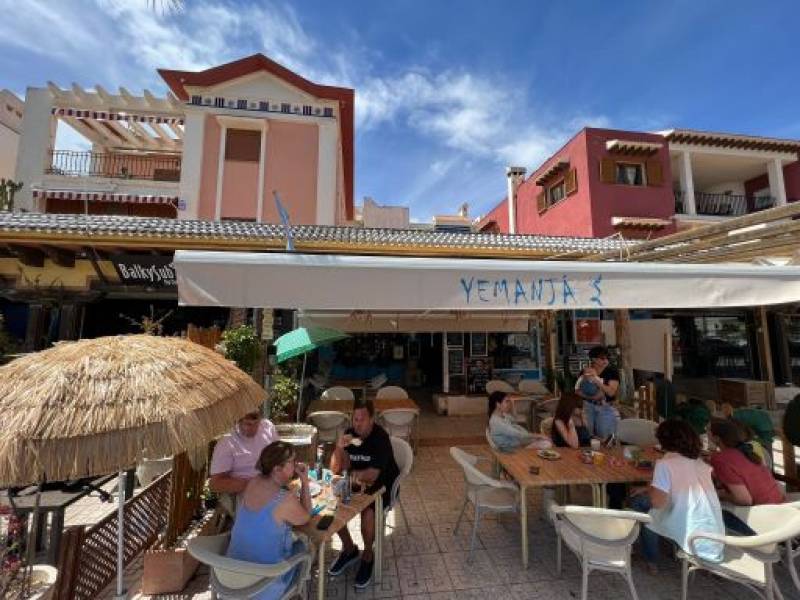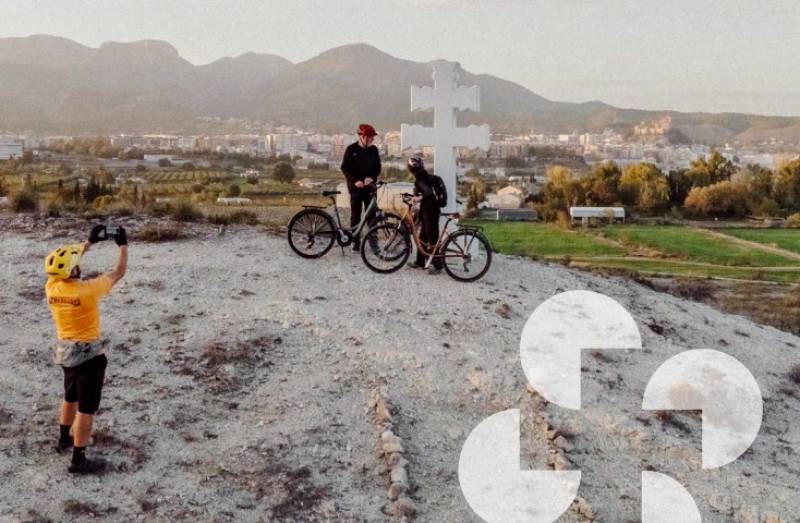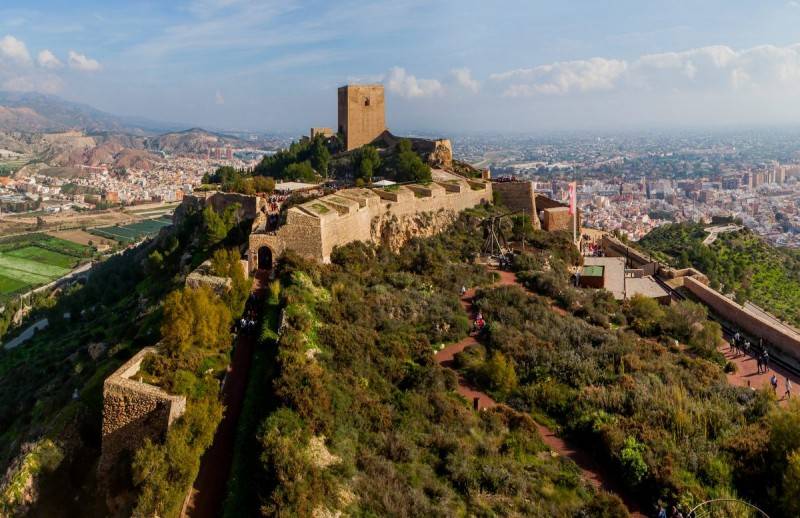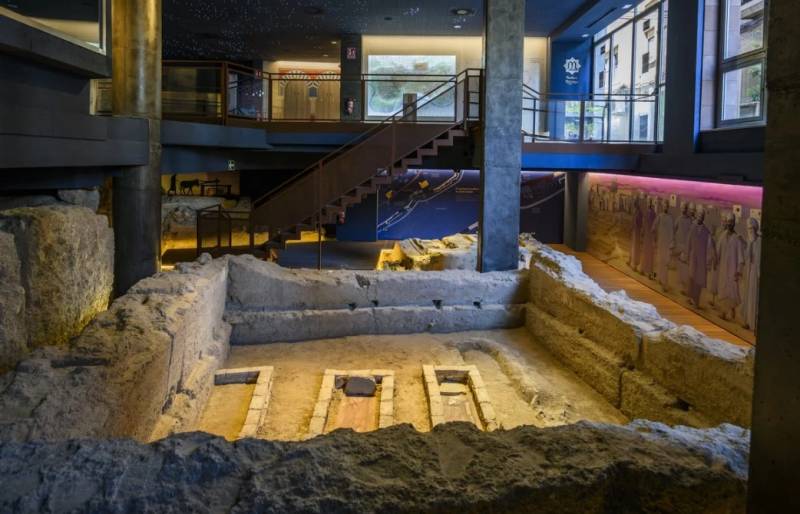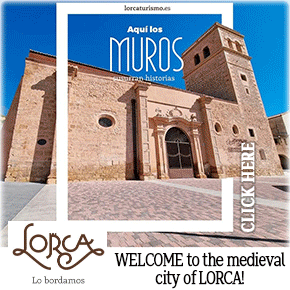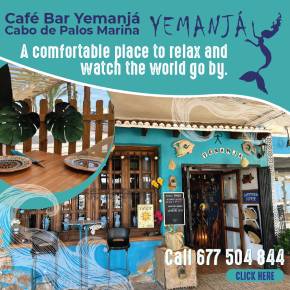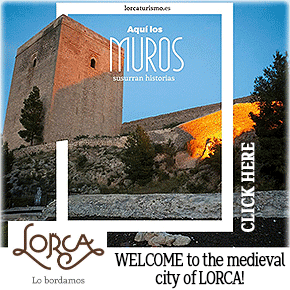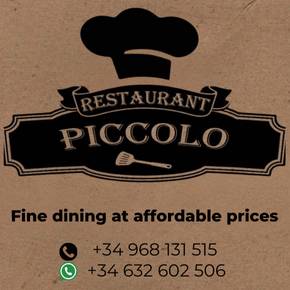
To be listed on the haciendadelalamo TODAY MAP please call +34 968 018 268.
The Castillo de los Velez, the castle of Mazarron
The Castle of Los Vélez in the town of Mazarrón
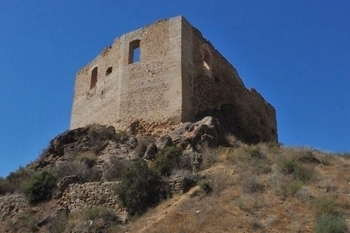 This 15th century fortress is in the heart of the town of Mazarrón, on a small hill about 30 metres above the surrounding ground. This placed it right at the centre of what is now the old part of the town, and the original choice of location was doubtless made with a view to keeping watch over both the population and the mining activity in the surrounding area.
This 15th century fortress is in the heart of the town of Mazarrón, on a small hill about 30 metres above the surrounding ground. This placed it right at the centre of what is now the old part of the town, and the original choice of location was doubtless made with a view to keeping watch over both the population and the mining activity in the surrounding area.
The castle was built towards the end of the 15th century, and its history is inextricably interwoven with that of the Fajardo family. This family was by far the most influential in the kingdom of Murcia at the time, and was later given the title of Marqueses de los Vélez.
Together with the Pacheco family, from 1463 onwards they were owners by royal concession of all the alum mines in Mazarrón. This gave them riches well worth protecting, due to the use of alum in creating dyes and colour fixatives used in the textile industry.
Unfortunately large parts of the castle were completely destroyed at the end of the 19th century and the beginning of the 20th, when a new mine was opened up inside its walls.
The implosion of part of these mine workings are believed to have caused the collapse of the modern auditorium built inside the castle during 2009-10 during an effort to rehabilitate the ruined castle for tourism use.
The Mines of Mazarrón, cause and destruction of the castle
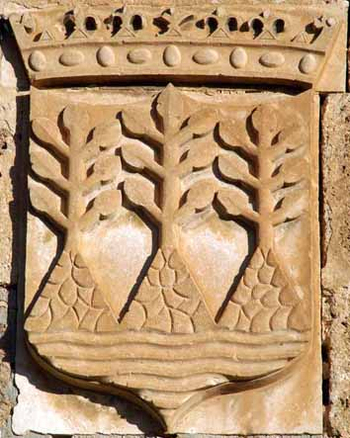 To begin the story of the castle we have to go back to the 1460s, when the Marqués de Villena, Pedro Pacheco, received by concession the rights to exploit the mines in the area of Mazarrón, which at that time belonged to Lorca. He shared his good fortune with the all-powerful Pedro Fajardo, effectively the delegated ruler of the Kingdom of Murcia at the time.
To begin the story of the castle we have to go back to the 1460s, when the Marqués de Villena, Pedro Pacheco, received by concession the rights to exploit the mines in the area of Mazarrón, which at that time belonged to Lorca. He shared his good fortune with the all-powerful Pedro Fajardo, effectively the delegated ruler of the Kingdom of Murcia at the time.
Between the two of them they handed over the running of the mines to Genoese managers, and Mazarrón soon became a thriving town which stood out in stark contrast to the barren, wide-open spaces all around it.
This openness of the terrain, though, made the town difficult to protect. Pirates from northern Africa made frequent incursions inland after landing on the coast, and it became necessary to build fortifications in order to protect the territory around Mazarrón. Both the Marqués de Villena and Pedro Fajardo (later Marqués de los Vélez) constructed fortifications in the area in the last decade of the 15th century, ostensibly as a necessary defensive measure but also implicitly as a manifestation of political strength, making it clear just who the bosses in charge of the town and the mines were. This was a statement that the city of Lorca wasnt in charge here: this town belonged to the Fajardos and the Pachecos.
This kind of prestige building has become known as "appearance architecture". It is still possible to make out the coats of arms on the walls not only of the castle but also of the churches of San Andrés and San Antonio.
Towards the end of the 16th century the alum industry went into decline, but the fortunes of the castle remained closely tied to those of the mining activity, for better or for worse, so much so that in the end it was the mines, which had been the reason for the palace-castle's construction in the first place, eventually brought about its fall from grace. Towards the end of the 19th century a new mine shaft was opened inside the residential area of the fortress, causing its partial collapse and burial.
Recent clearing and reconstruction work now make it possible to visit the remains of this partly military, partly political and partly symbolic building. At least this is a better fate than that which befell the house of the Marqués de Villena in the town (which achieved independence from Lorca in the late 16th century). This building, about 350 metres south-east of the castle, was completely destroyed by private builders at the end of the 20th century.
The fortress nowadays includes various phases of construction which partially obscure and confuse the original architectural design, especially inside the castle. However, it is at least clear that the floor area of the building, which followed the contours of the land, measured 42.5 metres from east to west and had an average width of 15 metres.
The outer walls are about a metre thick, and were built using mortar and natural stone. In the northern façade the mortar is separated vertically at irregular heights by double skeins of brickwork which are placed horizontally. Here there are small windows built into the façade, while on the other walls the windows are far larger, showing that the building was intended to be residential in character. At many points these windows alternate with slits for use by archers and crossbowmen. The use of artillery is also provided for by openings in the battlements, as is the case in other fortifications built by the Fajardo family, such as Mula castle and the impressive palace-castle in Vélez-Blanco.
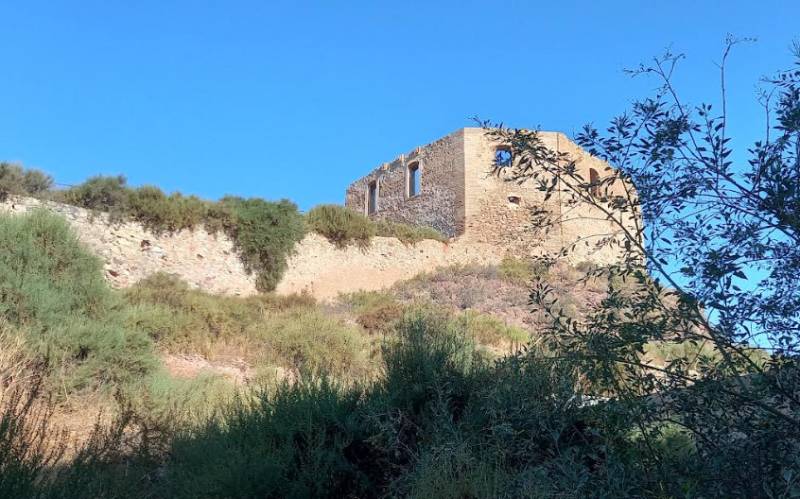 The main entrance was probably in the southern wall, by means of a raised gate, which still survives, although in a highly dilapidated state. Here the wall is flanked by a semi-circular tower, built from masonry and mortar, with a diameter of about 6 metres. This element seems to belong to an earlier phase of construction, showing almost exclusively military purposes, which later gave way to intentions more related to increasing the prestige of the owners and adapting the building to make it residential.
The main entrance was probably in the southern wall, by means of a raised gate, which still survives, although in a highly dilapidated state. Here the wall is flanked by a semi-circular tower, built from masonry and mortar, with a diameter of about 6 metres. This element seems to belong to an earlier phase of construction, showing almost exclusively military purposes, which later gave way to intentions more related to increasing the prestige of the owners and adapting the building to make it residential.
At the south-west corner of the castle there is a large walled space which some believe could have been either part of the general fortifications or a parade ground. Others, though, have suggested that it could be, at least in part, a far more modern terraced area.
In 2009 the interior of the castle was used to construct an outdoor auditorium, but this collapsed following rains in 2010.
At the moment, the castle is closed to visitors, although rehabilitation has been planned for the future.
Sights to see in Mazarrón









